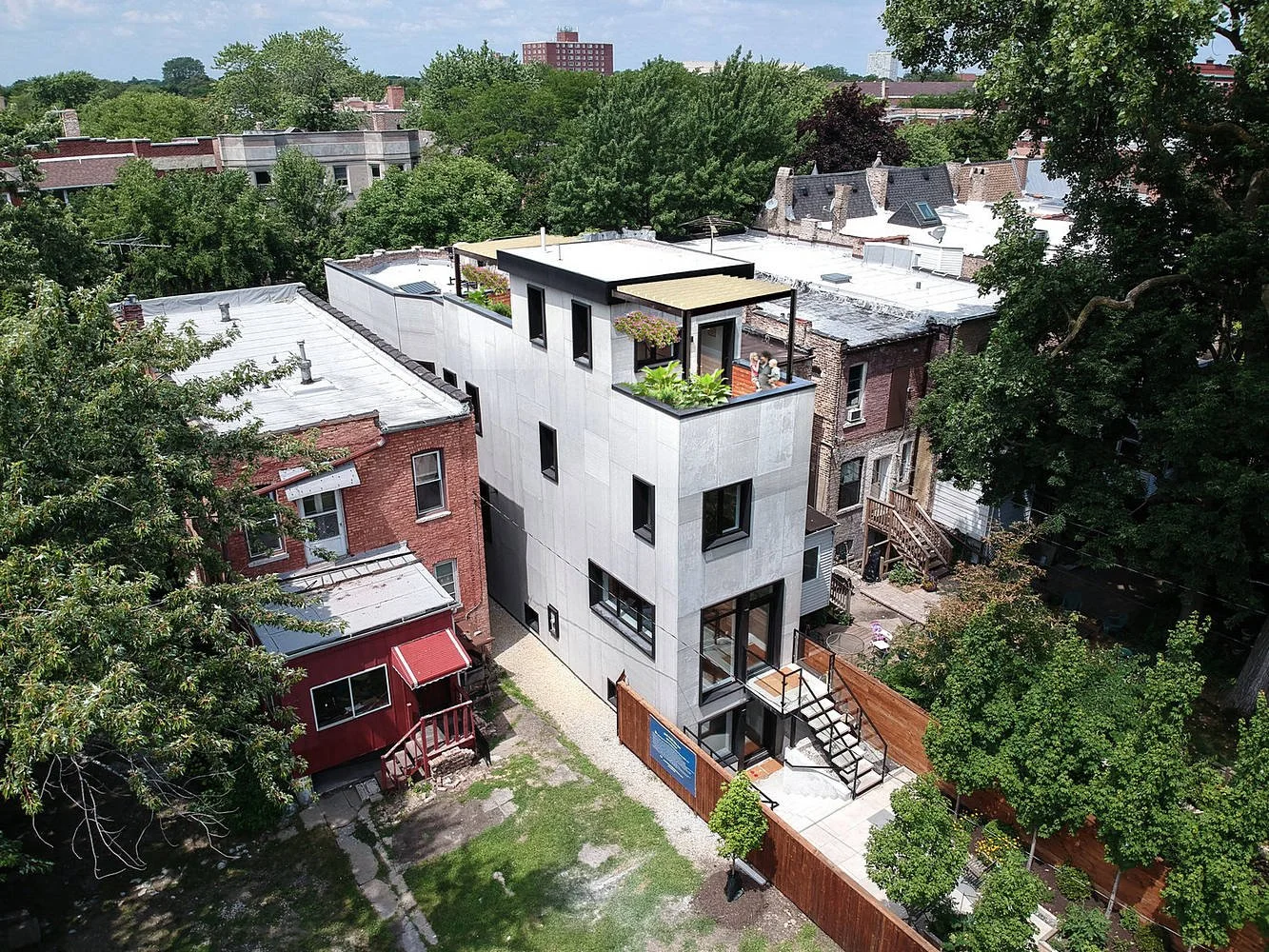Project Objectives -- Winter 2015/16
** Perform Comprehensive structural and Mechanical reconstruction.
** Employ Passivhaus Institut best practices suing certified products wherever possible.
** Achieve Passivhaus Institut Certification, EnerPHit
** Achieve > 90% reduction in energy demand, carbon emissions, and dust, pollen and airborne bacteria.
** Deliver pristine indoor air and water quality.
** Achieve low heating and cooling demand. ~ 9k kWh/yr
Zoning
Zone: RT - 4
FAR: 1.2
Total Finished Square Feet: ~ 3700 Square Feet
Lot: ~ 17 x 164 = ~ 2740 Square Feet
Footprint: ~ 1170 Square Feet = 3510 FSF living area
Third Floor: ~ 220 Square Feet passage area to rooftop
Ceiling Heights & Volume
~ 9.5’ average height. Range 8.5' to 10'.
~ 25,000 cubic feet interior volume.
Garden level partition wall option.
Option 2: Optional grid tied 6 kW photo-voltaic array
PHPP - Insulation Model
Dollhouse View
Initial floor plan design with insulation model. November 2015
Christy Webber Designs - landscape plan.
Front Yard
Rear Yard
Initial Parking Pergola Concept
Parking Concept 1
Spring 2017
Garage Concepts 2018
Light Gauge Steel frame. Cembrit HD panels.
Garage/Studio - January 2019. Final Design Rendering.






